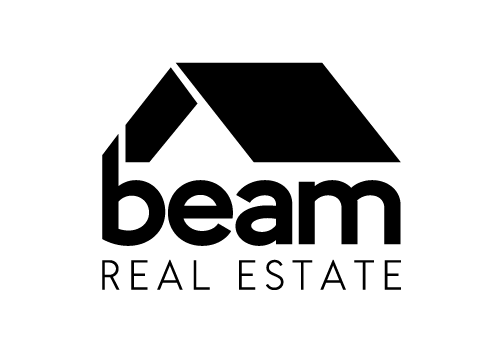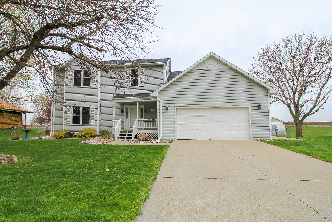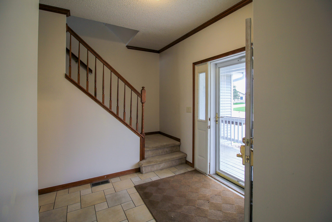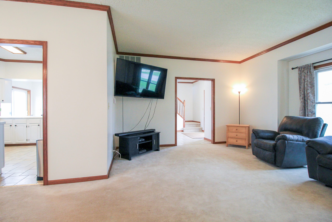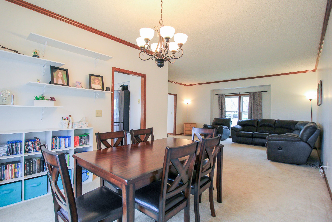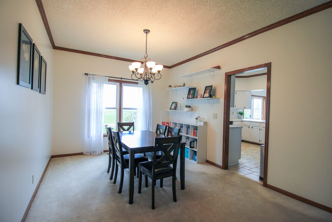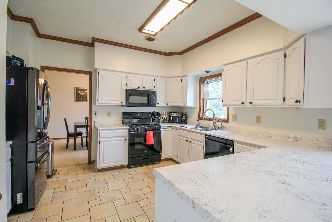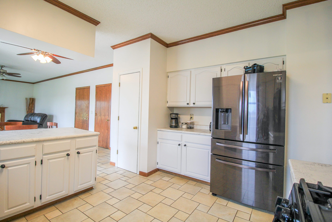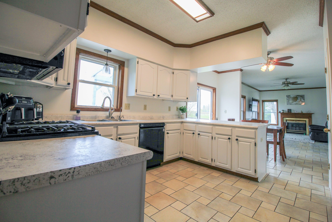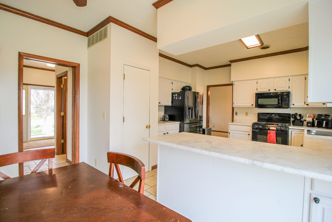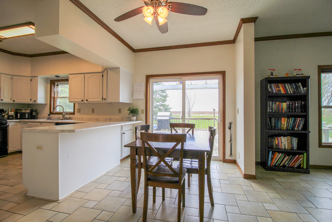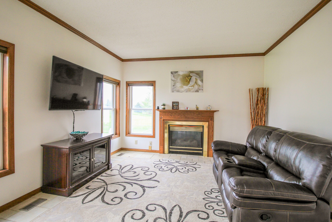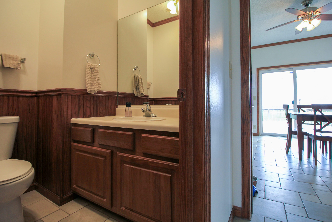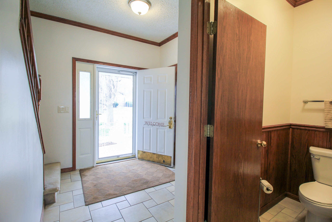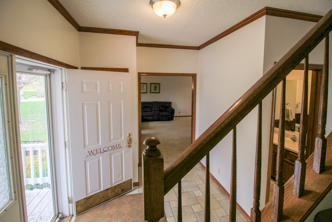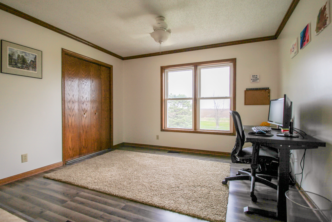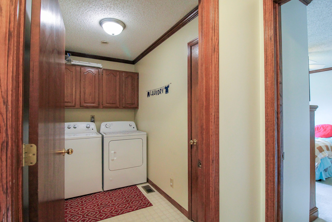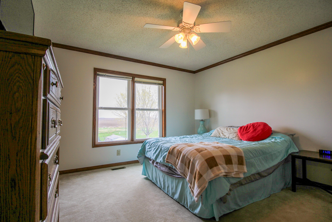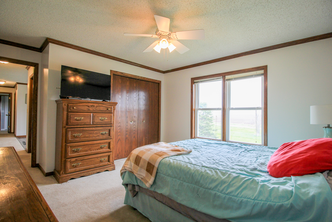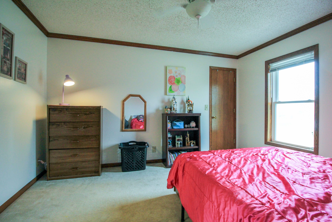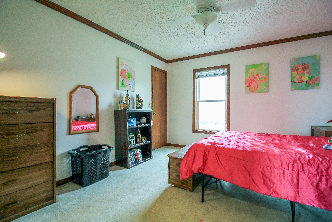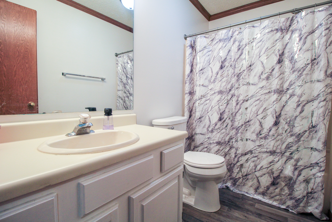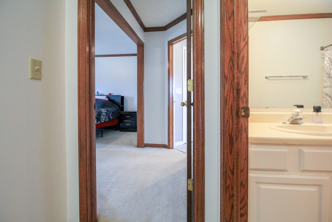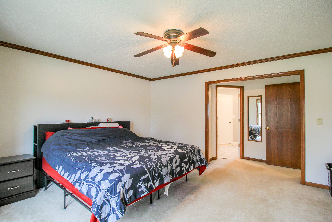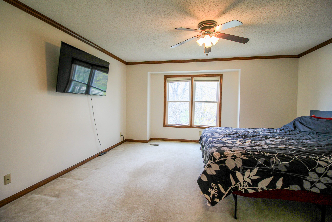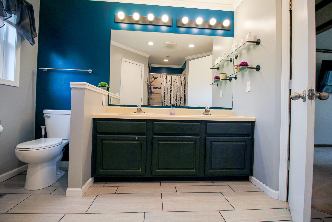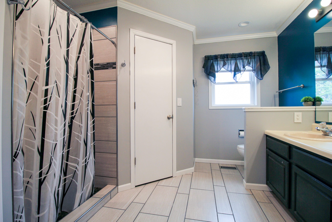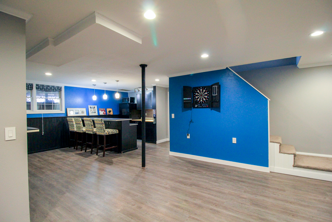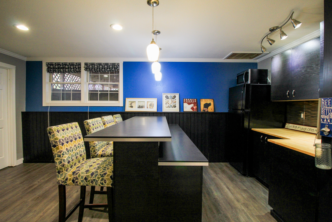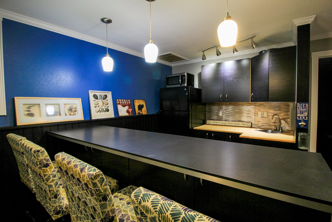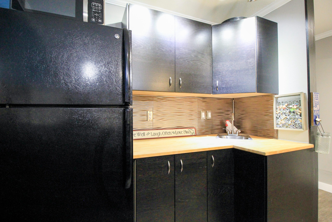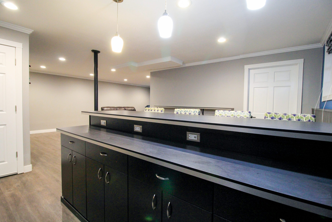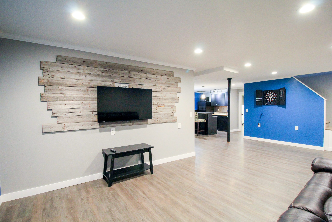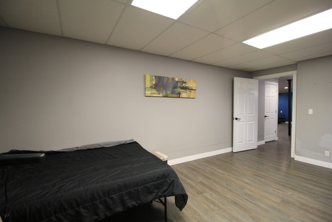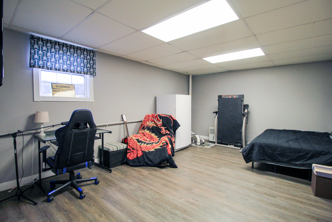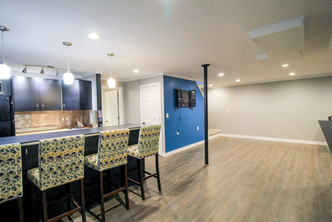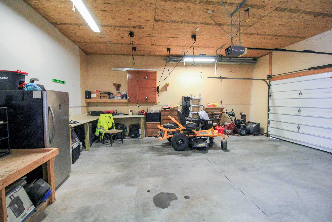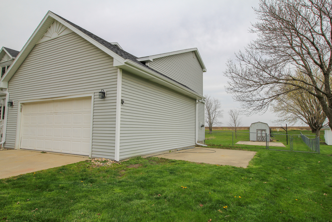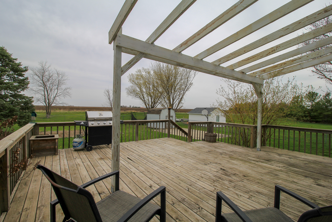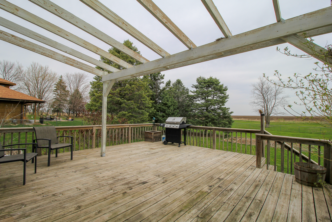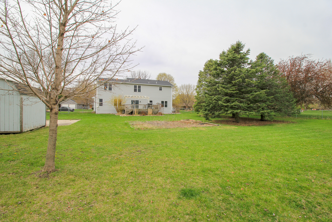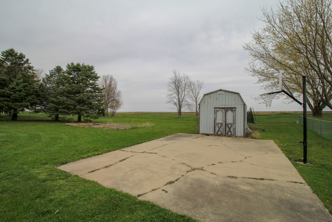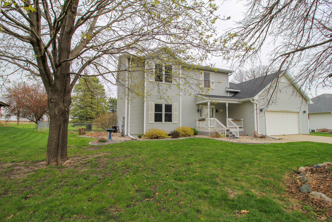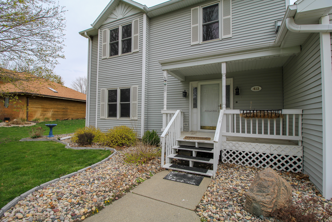413 E Garfield St. Laurens
413 E Garfield St Laurens, IA 50554 Laurens
Type
Residential
For Sale
Bedrooms
4 Bedrooms
Bathrooms
2.5 Baths
Area
2314 sq ft
2 stall attached Garage
About
Spread out and enjoy this 4 bedroom home on over 1/2 acre with in town convenience! Formal living as well as a den with fireplace, formal dining, as well as a dining area overlooking the deck and backyard. Large kitchen with plenty of storage, and just down the hall is a 1/2 bath for guests. Modern heated tile floors! Upstairs you’ll find a landing area for games, toys, or an office. Hang a right to do laundry, and to one of the 3 bedrooms upstairs. Back down the hall to the second bedroom and full bath, and finally the super spacious primary bedroom with ensuite and walk-in closet. If a wet bar and tv room was on your ‘wants’ list – look no further! In the basement a freshly renovated bar and family room await! The fourth bedroom is also in the basement, along with additional storage. The deck, patio, and basketball hoop hardly seem to impact the generous fenced yard overlooking a classic Iowan landscape.
Details
Type: Residential For Sale
Price: $295,000
Bed Rooms: 4
Area: 2314 sq ft
Bathrooms: 2.5
Garages: 2 stall attached
Year Built: 1990
Exterior Material: Vinyl
Structure Type: 2 Story
AC: Central
Acres: .66
Bedroom Features: Primary Bedroom En Suite
Fireplace Location: Den
Features
Loan Calculator
Monthly Payment
$
Total Payable in 24 Years
$
295,000
Payment Break Down
60%
Interest40%
Principle