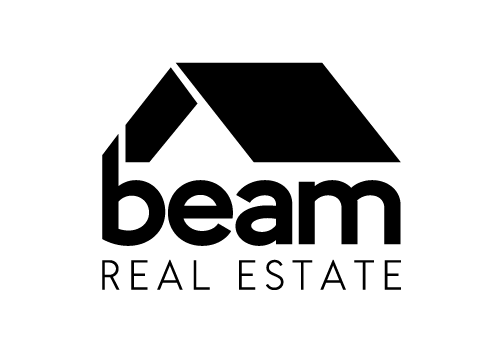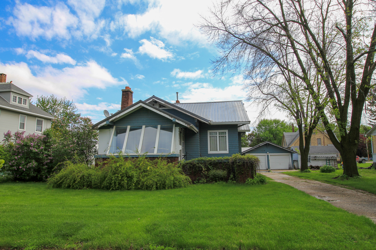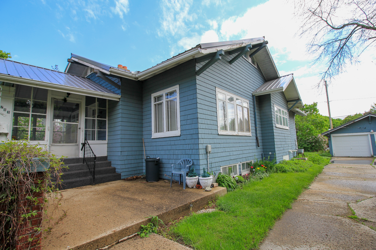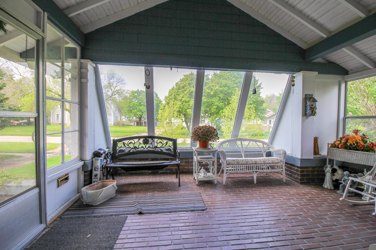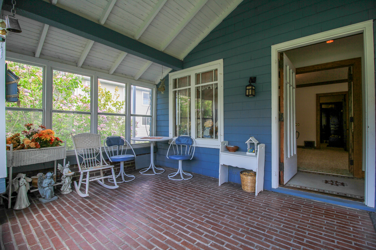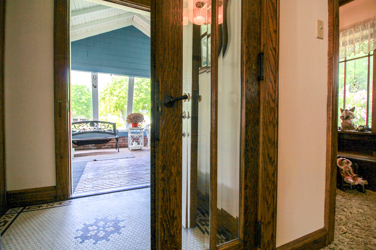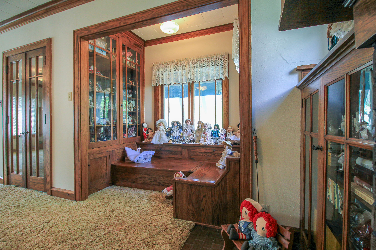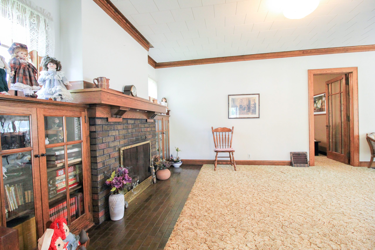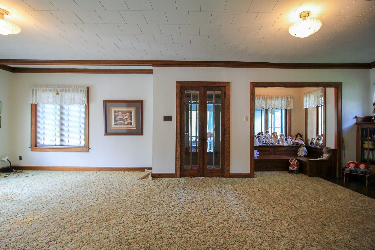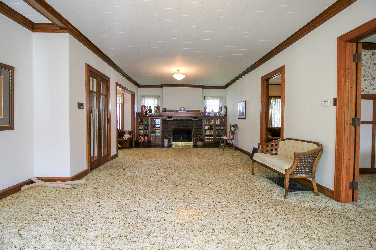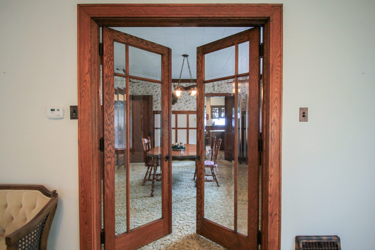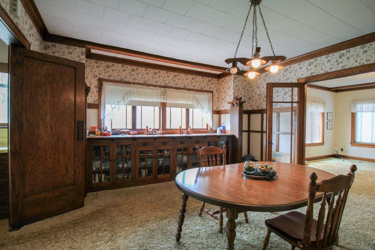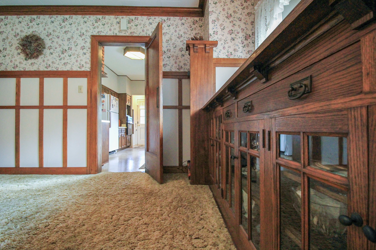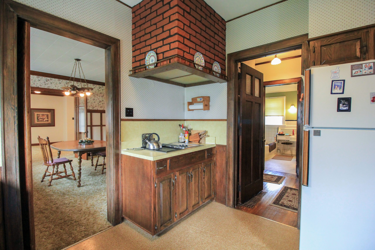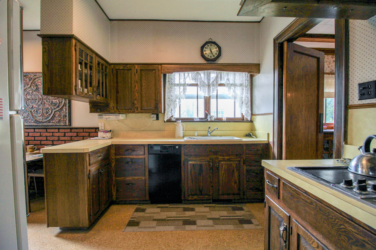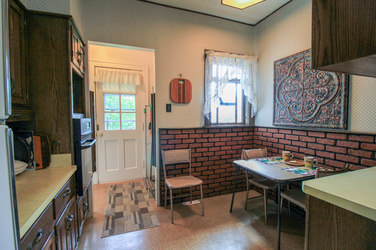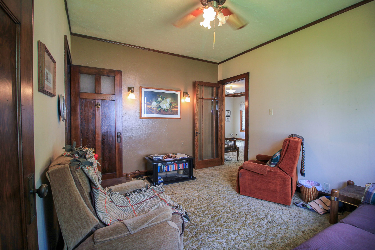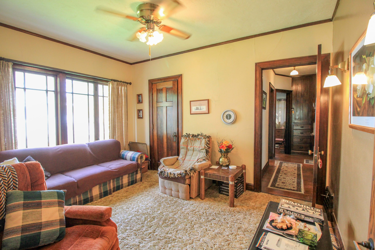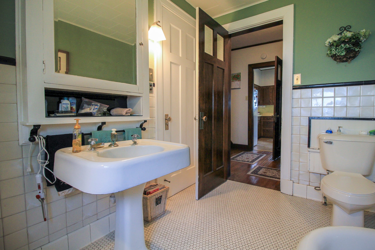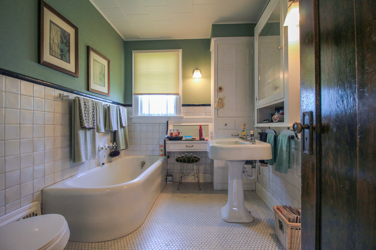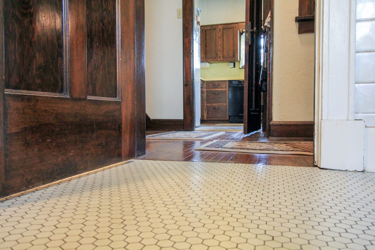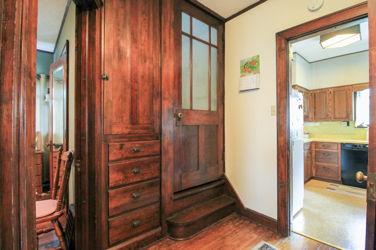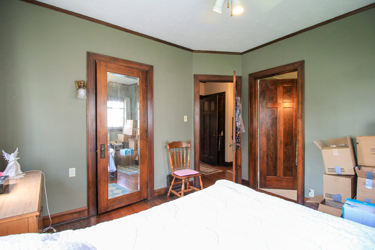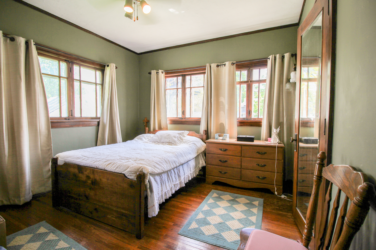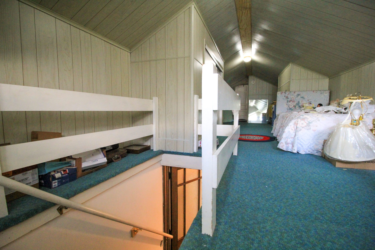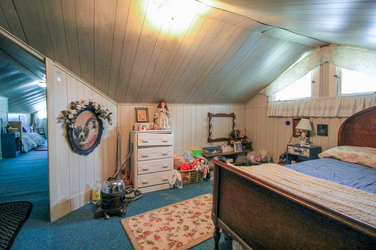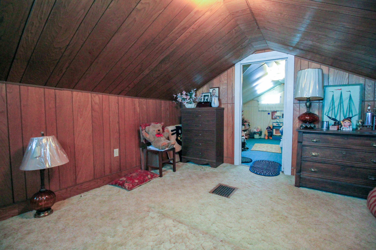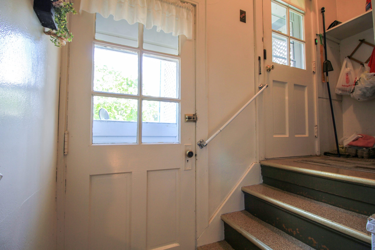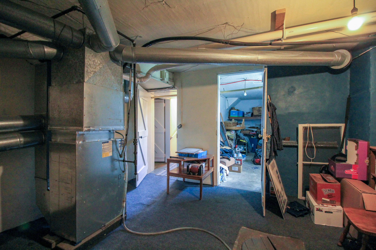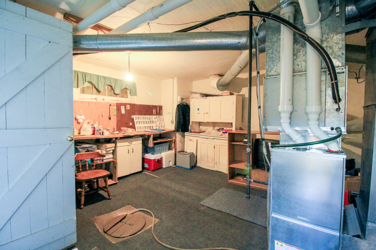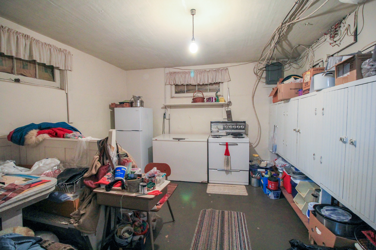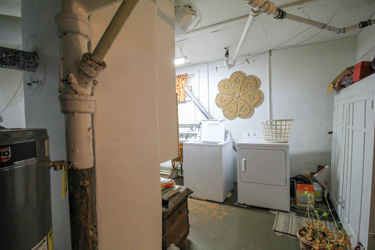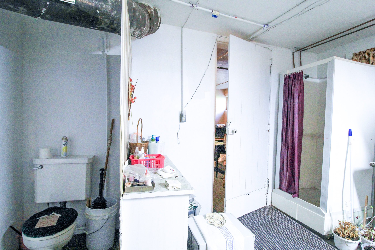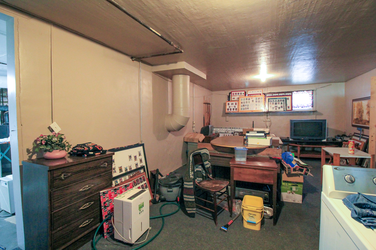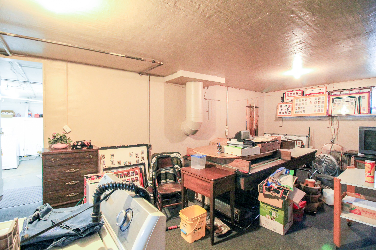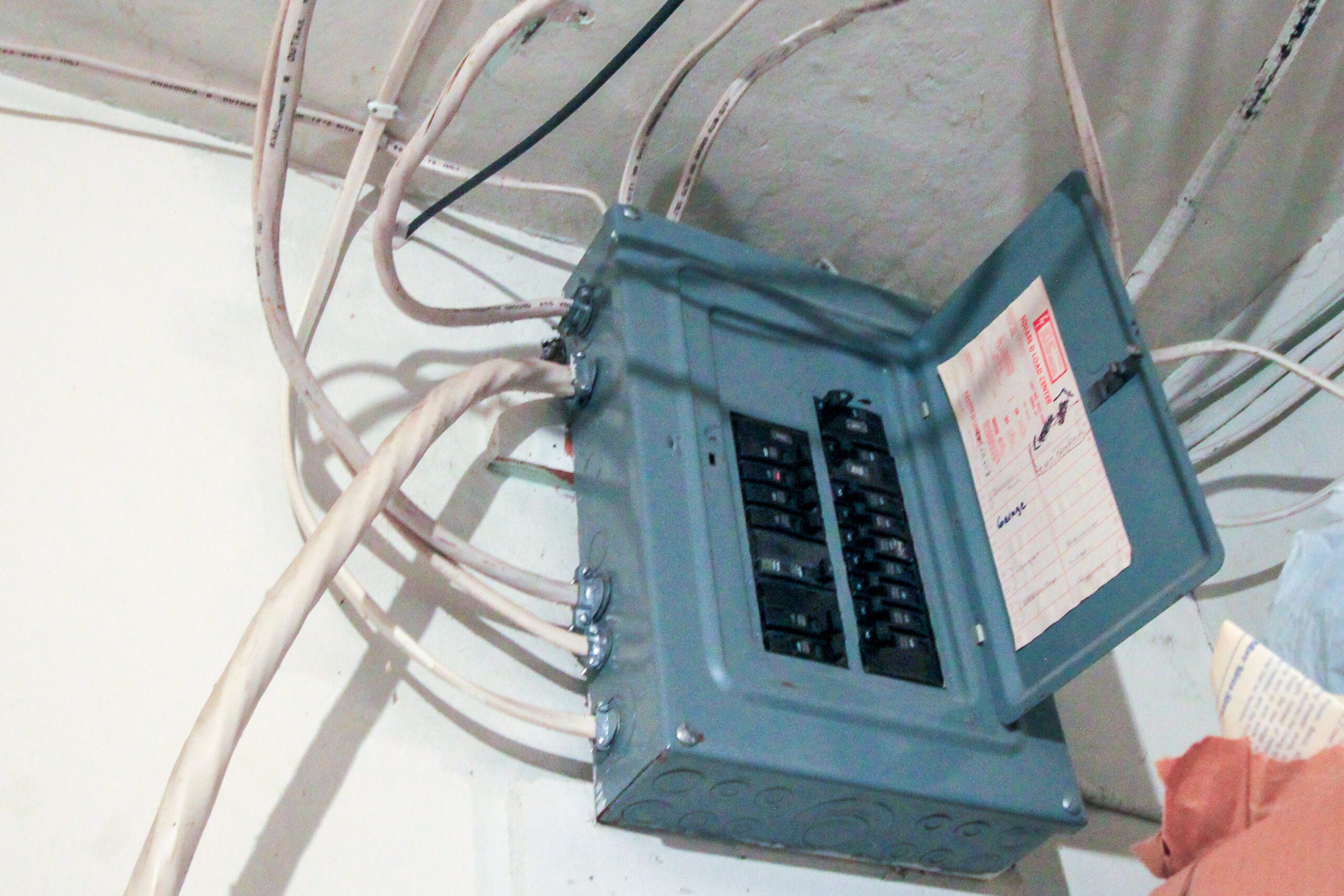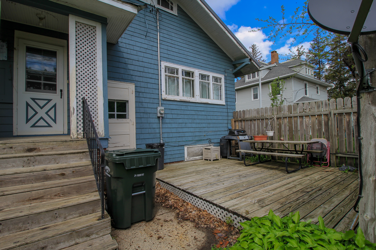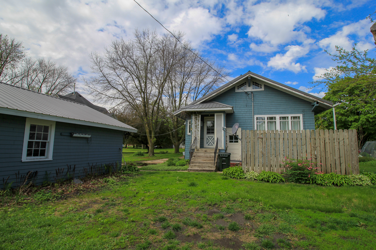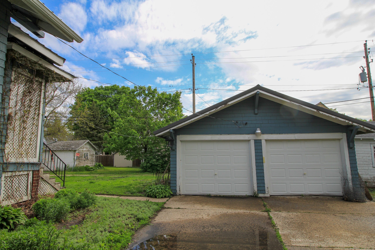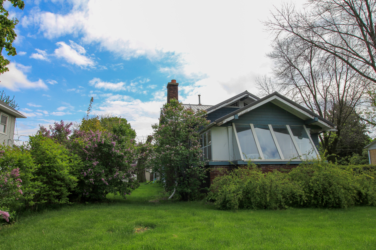**Pending** 703 Garfield St Rolfe
703 Garfield Ave Rolfe
Type
Residential
Pending
Bedrooms
3 Bedrooms
Bathrooms
1.5 Baths
Area
2018 sq ft
2 stall detached Garage
About
Hand-built at the height of the Craftsman period, this early 20th century home will impress and captivate you with its modest attraction and impeccable details. Step across the hex-tiled entryway, and through the beveled glass french doors into the large living room. A decorative fireplace with built-ins standing sentry entices you and your guests to sit a spell. Make a cozy reading nook or use the original window seat for blanket storage! Rumor has it this house once belonged to a doctor and the built-in cupboard beside the window seat once was home to his medical supplies and concoctions. Through a second set of french doors the spacious dining room has a full-length buffet with ornamental details, and a plate rail with decorative moulding. A butler’s door separates the dining room from the eat-in kitchen. Down the hallway you will find two bedrooms and a bath with tub. The east bedroom has two walls of windows and private access to the bath. Original hex tile, a pedestal sink, built-in medicine cabinet, linen storage, and vanity round out this beautifully original bath. Windows and doors throughout pay homage to the prairie style with patterned grid lines; and for the interior bedrooms and bath, frosted glass panels. Upstairs, the finished attic shows potential for additional family room or bedrooms. Downstairs you’ll find the exit to the laundry chute, washer and dryer, and a canning kitchen. Tall ceilings and a finished room as large as the living room and existing plumbing could mean a game room or craft room. Outside the front gable and brackets make for a picturesque bungalow beside lilac bushes and a concrete patio below the porch. Out back, a two car detached garage, small yard, alley access, and a private wood patio round out this 3 bedroom 1+ bath home. Please have PreApproval in hand to view.
Details
Type: Residential Pending
Price: $72,500
Bed Rooms: 3
Area: 2018 sq ft
Bathrooms: 1.5
Garages: 2 stall detached
Year Built: 1914
Exterior Material: Shake
AC: Central
Fireplace Fuel: Decorative
Features
Loan Calculator
Monthly Payment
$
Total Payable in 24 Years
$
72,500
Payment Break Down
60%
Interest40%
Principle